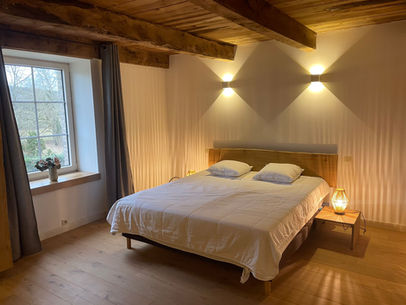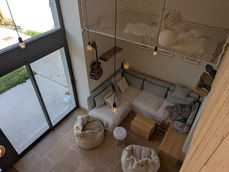
A FEW RECENT PROJECTS
CREATION OF A SEASIDE COTTAGE
2025
A small, well-designed, eco-built space, reflecting the atmosphere of beach huts and the tranquility of the Opal Coast. The cathedral ceiling brings light and air. The wood adds a touch of warmth and authenticity. The white enlightens the space and the black details give it all a modern touch. A perfect space for a few days of relaxation.
RENOVATION OF A SMALL BARN
2025
Formerly used to store straw, this small barn has been completely redesigned to accommodate family and visiting friends. The living area, charmingly called "the cloud" by the children, lets in light and gives a sense of height, while also providing a space leading to relaxation. The interplay of brute materials, soft colors and indirect lighting brings authenticity and warmth. This project recalls the original use of the space, the barn, while giving it a cozy and modern atmosphere.
REORGANISATION OF A TYPICAL NORTHERN FRENCH FARMHOUSE
INTO A HOLIDAY HOME
2024
The kitchen, previously enclosed and far from the living room, has been relocated to take central place in the house. Residents can now fully enjoy moments together with friends and family. The existing stone walls have been unveiled and restored, accentuated by direct and indirect lighting. A few strong colors add brightness and a specific identity to each space. The overall effect offers varying atmospheres conducive to serenity.
FULL RENOVATION OF A TYPICAL HOUSE IN EASTERN FRANCE
2023
The original functionality of the house has been inversed: the kitchen, dining area and living room are brought to the first floor, directly communicating with the south-oriented elevated terrace. At the new heart of the house, this living area under the full height of the roof creates a bright and airy space, ideal for family time. The bedrooms, deliberately kept apart on the ground floor, benefit from an intimate and private atmosphere, conducive to relaxation and rest. The materials and colors highlight the charm of old building while emphasizing the modern notes.
RENOVATION OF A STABLEHOUSE
IN CRAFT WORKSHOP & ARCHITECTURE OFFICE
2022
The large openings transform this building into a more modern version of itself, while respecting the volumetry of the old one. The stone that was hidden behind a layer of lime was uncovered, giving character and charm to the place. The color of the natural stones is echoed in the architectural concrete of the skylights and the large terrace.
CONSTRUCTION OF A GROUNDFLOOR HOUSE
FOR THREE GENERATIONS
2020
Around the existing pool, a big living room links the three private studios of the grandson, parents and grandparents. Great importance has been put into the sound-proofing between the private and common areas. A poolhouse in the same architecture hides the pool and garden area from the entrance, which doubles for the owner's company behind the house.
TRANSFORMATION OF A STABLEHOUSE
INTO A FAMILY HOME
2020
Modern volumes enrich the old building with its natural stones and reddish tiles. A wooden skylight protrudes towards the garden, reminiscent of the bird observatories typical of the region. The play of ceilings of different heights and the large openings give clarity to the interior of the house.
CONSTRUCTION OF A FAMILY HOUSE
2019
The main volume containing the living room and the bedrooms is linked to the secondary volume of the kitchen by the entrance, above which a flat roof serves as a terrace for the master suite. The kitchen with its sloped ceiling is the living core of the house. Large window openings make borders disappear and unify the living rooms, the garden and the countryside landscapes as far as the eye can see.

































































